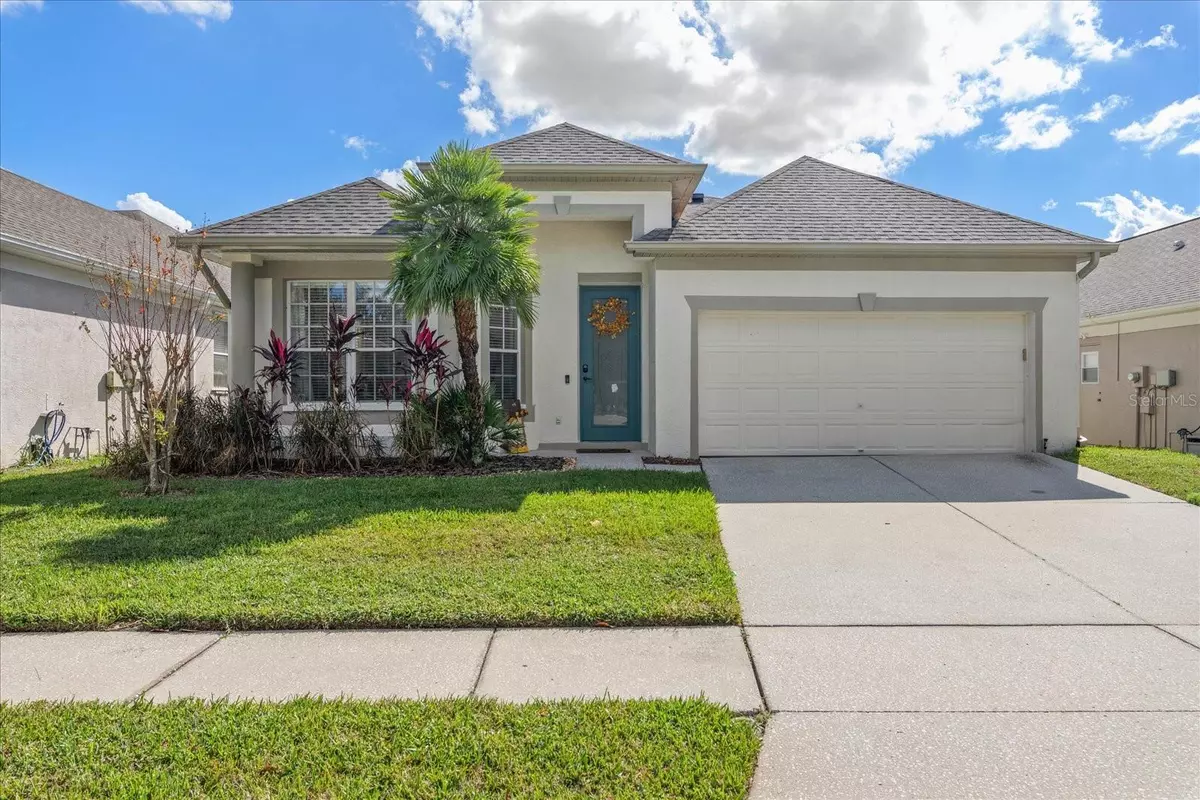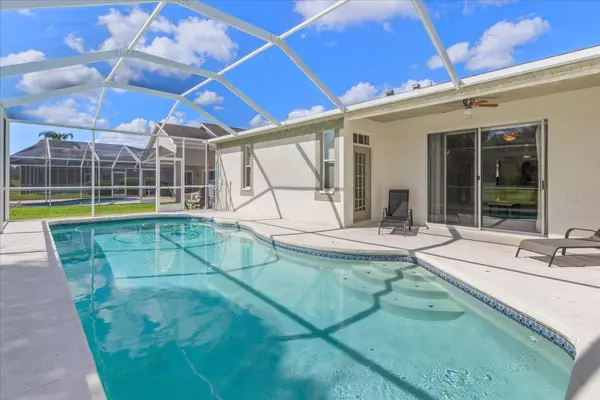
3 Beds
2 Baths
1,856 SqFt
3 Beds
2 Baths
1,856 SqFt
Key Details
Property Type Single Family Home
Sub Type Single Family Residence
Listing Status Active
Purchase Type For Rent
Square Footage 1,856 sqft
Subdivision Cheval West Village 9
MLS Listing ID TB8316450
Bedrooms 3
Full Baths 2
HOA Y/N No
Originating Board Stellar MLS
Year Built 1997
Lot Size 6,969 Sqft
Acres 0.16
Lot Dimensions 50x135
Property Description
serene views of the Golf Course in Cheval. Either from in the home or while sitting outside on the pool deck you can feel the serenity! This
spacious 3 bedroom/ 2 bath home is perfect for Golf community living. When entering the front door you are in the living room/dining room with high ceilings and lots of light from the windows. Then you proceed to the spacious kitchen with its own dining area. There is a large family room straight ahead overlooking the pool and golf course. This is a split bedroom floor plan with the master exiting to the pool area. Two other bedrooms off the kitchen hall area have their own large bathroom. The laundry room exits to the garage for convenience. This is one of Lutz's most desired Gated Golf Course communities. Lots of shopping and restaurants close by. Downtown Tampa and Airport are 20 to 30 mins away. Great Rental Home!
Location
State FL
County Hillsborough
Community Cheval West Village 9
Interior
Interior Features Ceiling Fans(s), Eat-in Kitchen, High Ceilings, Kitchen/Family Room Combo, Living Room/Dining Room Combo, Open Floorplan, Primary Bedroom Main Floor, Split Bedroom, Walk-In Closet(s), Window Treatments
Heating Central, Electric
Cooling Central Air
Flooring Tile
Furnishings Unfurnished
Appliance Dishwasher, Disposal, Dryer, Electric Water Heater, Ice Maker, Range, Range Hood, Refrigerator, Washer
Laundry Laundry Room
Exterior
Exterior Feature Irrigation System, Rain Gutters, Sidewalk, Sliding Doors
Garage Spaces 2.0
Pool Auto Cleaner, Gunite, Lap, Lighting, Screen Enclosure
Community Features Clubhouse, Gated Community - No Guard, Golf Carts OK, Golf, Playground, Sidewalks, Special Community Restrictions
Utilities Available BB/HS Internet Available, Electricity Connected, Sewer Connected, Street Lights, Water Connected
Amenities Available Golf Course
Waterfront false
View Golf Course, Pool
Porch Covered, Enclosed, Screened
Attached Garage true
Garage true
Private Pool Yes
Building
Lot Description Landscaped, On Golf Course, Private, Sidewalk, Street Dead-End, Paved
Entry Level One
Sewer Public Sewer
Water None
New Construction false
Schools
Elementary Schools Mckitrick-Hb
Middle Schools Martinez-Hb
High Schools Steinbrenner High School
Others
Pets Allowed No
Senior Community No
Membership Fee Required None


Find out why customers are choosing LPT Realty to meet their real estate needs






