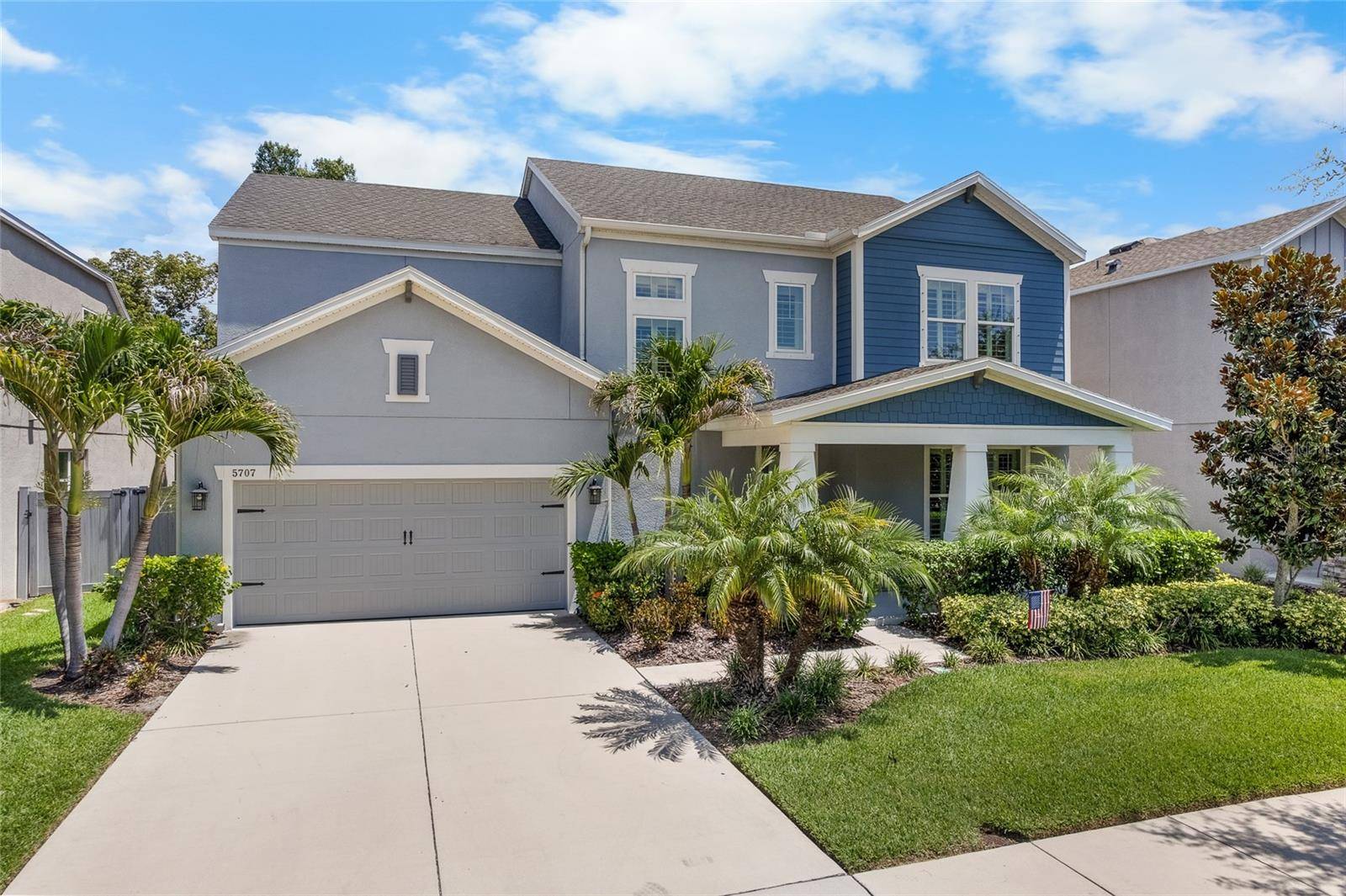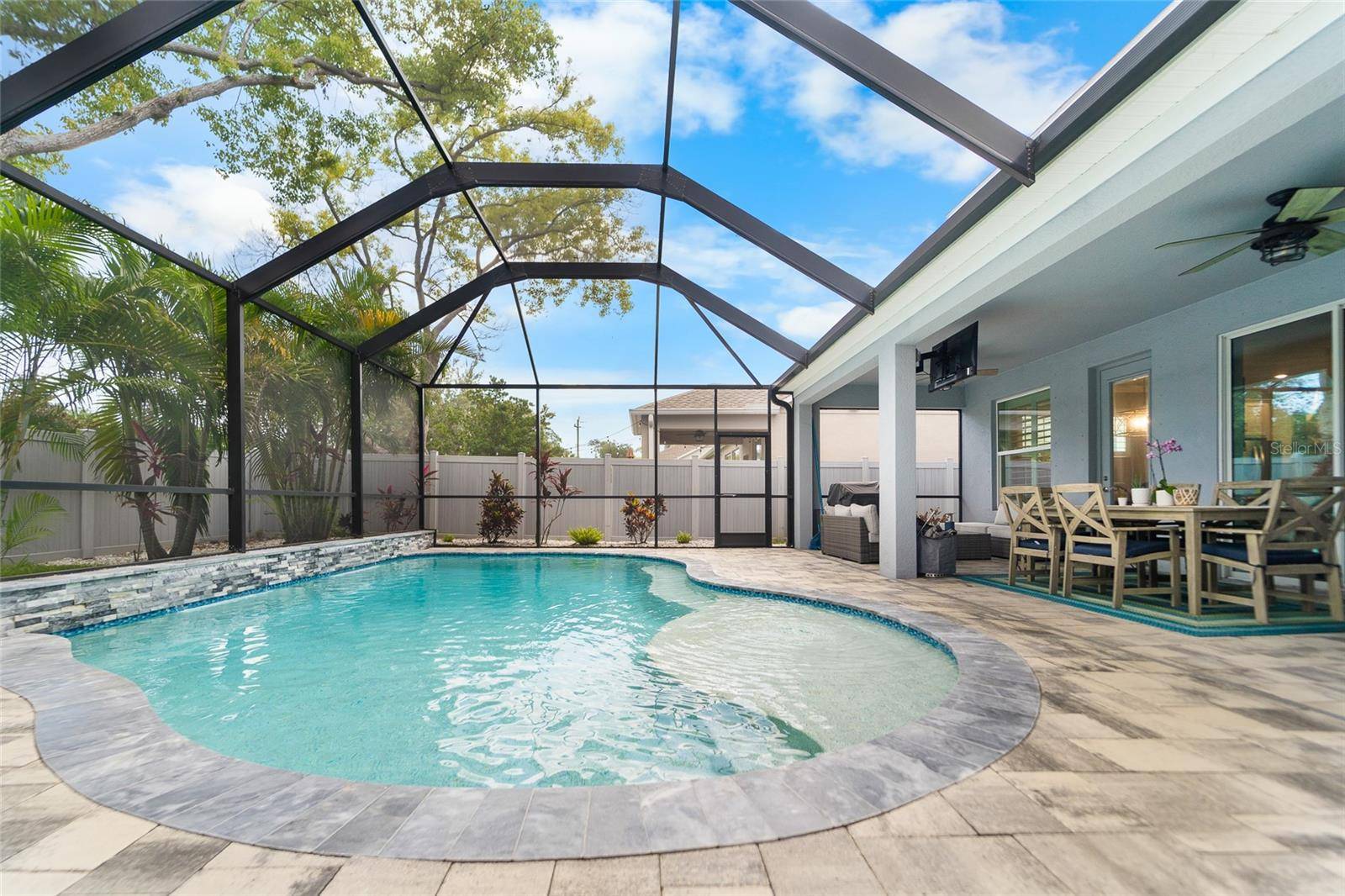4 Beds
3 Baths
2,908 SqFt
4 Beds
3 Baths
2,908 SqFt
Key Details
Property Type Single Family Home
Sub Type Single Family Residence
Listing Status Active
Purchase Type For Sale
Square Footage 2,908 sqft
Price per Sqft $273
Subdivision Camila Estates
MLS Listing ID TB8407368
Bedrooms 4
Full Baths 2
Half Baths 1
HOA Fees $265/mo
HOA Y/N Yes
Annual Recurring Fee 3180.0
Year Built 2019
Annual Tax Amount $5,562
Lot Size 6,534 Sqft
Acres 0.15
Property Sub-Type Single Family Residence
Source Stellar MLS
Property Description
Nestled in the exclusive Camila Lake Club, this beautifully designed David Weekley Home, built in 2019, blends modern elegance with functional living. With 4 bedrooms, 2.5 baths, and a 3-car tandem garage, this 2,858 sq ft home is a true standout—both inside and out.
Interior Highlights:
Open-concept layout perfect for entertaining or relaxing with family.
Gorgeous crown molding throughout adds an upscale, polished finish.
Custom built-ins in the living room enhance style and storage.
Gourmet kitchen features a large island, quartz countertops, stainless steel appliances, and a built-in beverage center for hosting in style.
French-door home office/study offers a private, quiet workspace.
Durable laminate wood flooring throughout main living areas.
Outdoor Living:
Step out back into your personal oasis:
A screened-in pool with water features, perfect for cooling off or entertaining guests.
Spacious covered lanai for outdoor dining and lounging year-round.
Professionally landscaped with drip irrigation system using reclaimed water for easy maintenance.
??? Second Floor Comfort
Primary suite includes a large walk-in closet, double vanities, soaking tub, and oversized shower.
Three additional bedrooms and a versatile loft—ideal for a media room, playroom, or second family space.
Additional Features:
Energy-efficient systems including thermal windows and MERV-8 air filters.
Located in a gated community of just 18 homes for added privacy and security.
Zoned for top-rated schools: Northwest Elementary, Hill Middle, and Steinbrenner High.
Convenient to the Veterans Expressway, shopping, dining, and parks.
Why You'll Love It:
With premium finishes like crown molding, custom built-ins, and a resort-style pool, this home offers a luxurious yet practical lifestyle in one of Tampa's most desirable neighborhoods.
5707 Camila Song Ln isn't just a home—it's a retreat. Come see it for yourself today.
Location
State FL
County Hillsborough
Community Camila Estates
Area 33625 - Tampa / Carrollwood
Zoning PD
Rooms
Other Rooms Den/Library/Office, Great Room, Inside Utility, Loft
Interior
Interior Features Eat-in Kitchen, High Ceilings, PrimaryBedroom Upstairs
Heating Central
Cooling Central Air
Flooring Tile, Vinyl
Fireplace false
Appliance Bar Fridge, Dishwasher, Disposal, Microwave, Range, Refrigerator
Laundry Inside, Laundry Room, Upper Level
Exterior
Exterior Feature Lighting, Sidewalk, Sliding Doors
Parking Features Driveway, Garage Door Opener, Tandem
Garage Spaces 3.0
Pool In Ground, Lighting
Community Features Community Mailbox, Gated Community - No Guard, Irrigation-Reclaimed Water, Park
Utilities Available BB/HS Internet Available, Electricity Connected
Amenities Available Park
Roof Type Shingle
Attached Garage true
Garage true
Private Pool Yes
Building
Entry Level Two
Foundation Slab
Lot Size Range 0 to less than 1/4
Builder Name David weekly
Sewer Public Sewer
Water Public
Structure Type Block,Stucco
New Construction false
Schools
Elementary Schools Northwest-Hb
Middle Schools Hill-Hb
High Schools Steinbrenner High School
Others
Pets Allowed Yes
Senior Community No
Ownership Fee Simple
Monthly Total Fees $265
Acceptable Financing Cash, Conventional, FHA, VA Loan
Membership Fee Required Required
Listing Terms Cash, Conventional, FHA, VA Loan
Special Listing Condition None
Virtual Tour https://www.propertypanorama.com/instaview/stellar/TB8407368

Find out why customers are choosing LPT Realty to meet their real estate needs






