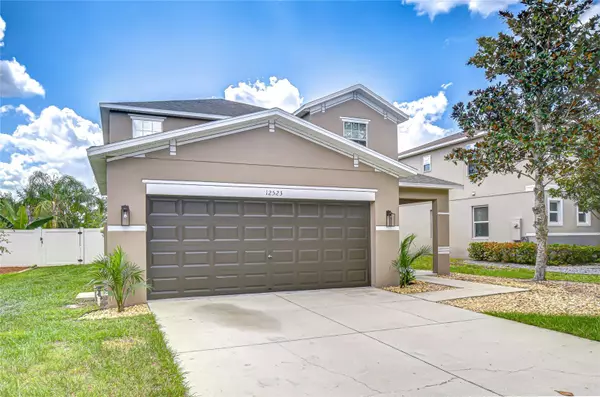
5 Beds
4 Baths
2,182 SqFt
5 Beds
4 Baths
2,182 SqFt
Open House
Sat Sep 20, 11:00am - 2:00pm
Sun Sep 21, 11:00am - 2:00pm
Key Details
Property Type Single Family Home
Sub Type Single Family Residence
Listing Status Active
Purchase Type For Sale
Square Footage 2,182 sqft
Price per Sqft $158
Subdivision Lone Star Ranch
MLS Listing ID TB8425849
Bedrooms 5
Full Baths 3
Half Baths 1
HOA Fees $238/qua
HOA Y/N Yes
Annual Recurring Fee 952.0
Year Built 2014
Annual Tax Amount $3,589
Lot Size 6,969 Sqft
Acres 0.16
Property Sub-Type Single Family Residence
Source Stellar MLS
Property Description
The striking curb appeal sets the tone with a portico entrance, contrasting exterior paint color banding, and elegant coach lights welcoming you home. Inside, the main level showcases luxury vinyl plank flooring throughout, paired with fresh interior paint that enhances every corner. The chef's kitchen delights with tall cabinets topped with crown molding, Granite counters, a peninsula breakfast bar, NEW stainless appliances (range, dishwasher, and microwave), recessed lighting, a café-style dining nook space. A convenient hi-bar opens seamlessly into the living and dining areas, creating the perfect backdrop for entertaining or everyday comfort. The kitchen hi-bar reaches out and flows seamlessly into open living and dining areas, creating the perfect backdrop for entertaining and everyday comfort. Sliding glass doors lead to the lanai.
The private first-floor primary suite features a spacious bedroom, walk-in closet, and ensuite bath with a dual sink vanity, and a glass enclosed tiled shower. A guest bath completes the downstairs.
Upstairs, a versatile loft anchors the second level, complemented by four generously sized bedrooms with NEW plush carpet, amply sized closets and two additional full baths, offering restful retreats.
Step outdoors to your very own backyard escape, complete with a professionally installed above-ground pool (2018), surrounded by a paver patio—perfect for summer gatherings and weekend relaxation. A roof replaced around 2013 provides added peace of mind. LOW HOA and NO CDD Fees keep ownership stress-free.
Beyond the property, residents enjoy access to a resort-style community pool and cabana. Super convenient location near shopping, dining, and major commuter routes including SR-52 and the Suncoast Parkway, this home offers an easy drive to downtown Tampa and Tampa International Airport.
Don't miss your chance to make this gem located on the southern tip of Spring Hill your forever home—schedule your private showing today!
Location
State FL
County Pasco
Community Lone Star Ranch
Area 34610 - Spring Hl/Brooksville/Shady Hls/Weekiwachee
Zoning MPUD
Interior
Interior Features Ceiling Fans(s), Eat-in Kitchen, Living Room/Dining Room Combo, Open Floorplan, Primary Bedroom Main Floor, Solid Wood Cabinets, Stone Counters, Walk-In Closet(s)
Heating Central, Electric
Cooling Central Air
Flooring Carpet, Luxury Vinyl
Fireplace false
Appliance Dishwasher, Microwave, Range, Refrigerator
Laundry Inside, Laundry Room
Exterior
Exterior Feature Sidewalk, Sliding Doors
Parking Features Driveway, Garage Door Opener
Garage Spaces 2.0
Pool Above Ground
Community Features Deed Restrictions, Pool
Utilities Available Cable Available, Electricity Connected
Roof Type Shingle
Porch Covered, Patio, Porch
Attached Garage true
Garage true
Private Pool Yes
Building
Entry Level Two
Foundation Slab
Lot Size Range 0 to less than 1/4
Sewer Public Sewer
Water Public
Structure Type Stucco,Frame
New Construction false
Others
Pets Allowed Yes
Senior Community No
Ownership Fee Simple
Monthly Total Fees $79
Acceptable Financing Cash, Conventional
Membership Fee Required Required
Listing Terms Cash, Conventional
Num of Pet 2
Special Listing Condition None
Virtual Tour https://www.propertypanorama.com/instaview/stellar/TB8425849


Find out why customers are choosing LPT Realty to meet their real estate needs






