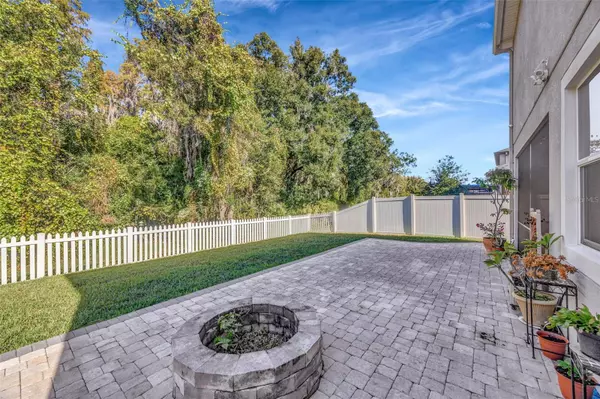
4 Beds
3 Baths
2,334 SqFt
4 Beds
3 Baths
2,334 SqFt
Key Details
Property Type Single Family Home
Sub Type Single Family Residence
Listing Status Active
Purchase Type For Sale
Square Footage 2,334 sqft
Price per Sqft $199
Subdivision Union Park
MLS Listing ID TB8446962
Bedrooms 4
Full Baths 2
Half Baths 1
HOA Fees $265/qua
HOA Y/N Yes
Annual Recurring Fee 1060.0
Year Built 2017
Annual Tax Amount $7,456
Lot Size 5,227 Sqft
Acres 0.12
Property Sub-Type Single Family Residence
Source Stellar MLS
Property Description
Step inside to an inviting open floor plan highlighted by elegant finishes, crown molding, and abundant natural light. The chef's kitchen is perfect for entertaining, featuring a large center island, granite countertops, stainless-steel appliances, espresso cabinetry, and a spacious walk-in pantry. Upstairs, you'll find a flexible loft area, two of the three guest bedrooms have walk-in closets, and a luxurious primary suite complete with dual sinks, soaking tub, separate shower, and an oversized walk-in closet. Enjoy year-round comfort with the indoor A/C REPLACED 2024 and a WATER HEATER 2 YEARS OLD. Relax outdoors on the screened, covered lanai overlooking tranquil conservation views—perfect for morning coffee or evening gatherings. FENCED BACKYARD and extended patio covered in BRICK PAVERS with a BUILT-IN FIREPIT.
Located in the gated, amenity-rich Union Park community, residents enjoy access to a RESORT-STYLE POOLl, CLUBHOUSE, FITNESS CENTER, PARKS, TRAILS, and HIGH-SPEED INTERNET included in the HOA. Conveniently close to I-75, Wiregrass Mall, top-rated schools, dining, and medical facilities, this home perfectly combines luxury, comfort, and convenience.
Location
State FL
County Pasco
Community Union Park
Area 33543 - Zephyrhills/Wesley Chapel
Zoning MPUD
Interior
Interior Features Ceiling Fans(s)
Heating Electric
Cooling Central Air
Flooring Carpet, Ceramic Tile
Furnishings Unfurnished
Fireplace false
Appliance Dishwasher, Refrigerator
Laundry Laundry Room
Exterior
Exterior Feature Lighting, Sliding Doors
Garage Spaces 2.0
Fence Vinyl
Utilities Available Electricity Connected, Public
View Trees/Woods
Roof Type Shingle
Porch Covered, Screened
Attached Garage true
Garage true
Private Pool No
Building
Lot Description Conservation Area
Story 2
Entry Level Two
Foundation Slab
Lot Size Range 0 to less than 1/4
Sewer Public Sewer
Water Public
Structure Type Block
New Construction false
Schools
Elementary Schools Double Branch Elementary
Middle Schools John Long Middle-Po
High Schools Wiregrass Ranch High-Po
Others
Pets Allowed Yes
Senior Community No
Ownership Fee Simple
Monthly Total Fees $88
Acceptable Financing Cash, Conventional, FHA, VA Loan
Membership Fee Required Required
Listing Terms Cash, Conventional, FHA, VA Loan
Special Listing Condition None
Virtual Tour https://www.propertypanorama.com/instaview/stellar/TB8446962


Find out why customers are choosing LPT Realty to meet their real estate needs






