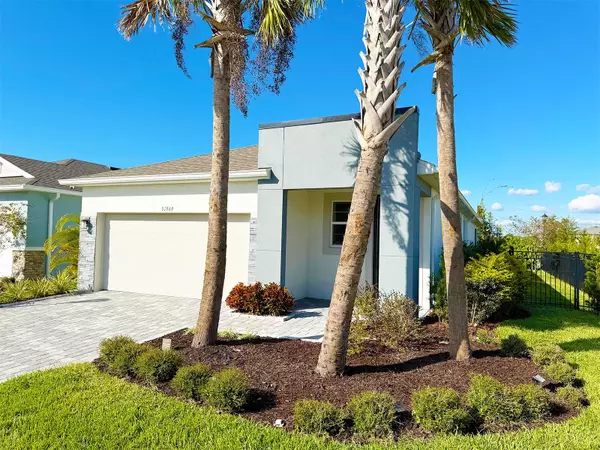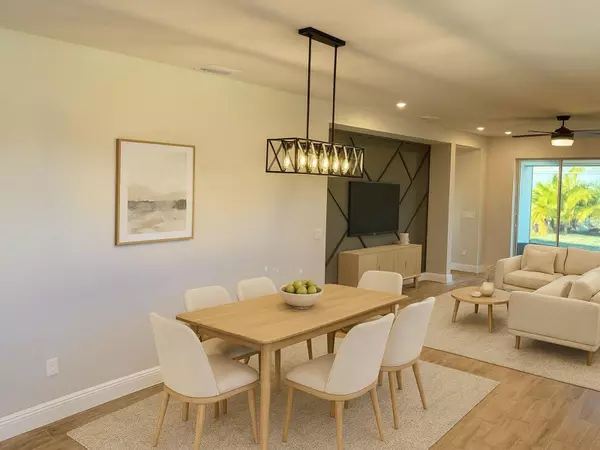
3 Beds
2 Baths
1,710 SqFt
3 Beds
2 Baths
1,710 SqFt
Key Details
Property Type Single Family Home
Sub Type Single Family Residence
Listing Status Active
Purchase Type For Sale
Square Footage 1,710 sqft
Price per Sqft $260
Subdivision Chapel Xings Pcls G1 & G2
MLS Listing ID O6361160
Bedrooms 3
Full Baths 2
HOA Fees $8/mo
HOA Y/N No
Annual Recurring Fee 96.0
Year Built 2023
Annual Tax Amount $5,075
Lot Size 6,098 Sqft
Acres 0.14
Property Sub-Type Single Family Residence
Source Stellar MLS
Property Description
Welcome to 31969 Asbury Ave, located in the desirable community of Wesley Chapel, FL. This charming single-family home has 3 bedrooms, 2 bathrooms, and a spacious layout perfect for anyone.
As you approach the property, you will be greeted by a well-maintained lawn and a welcoming front porch, perfect for enjoying your morning coffee or watching the sunset. Step inside, and you will be impressed by the open floor plan that seamlessly connects the living room, dining area, and kitchen. 8-foot doors throughout provide a grand feel, and the plank tile gives a warm, modern look to the common areas. The living room is spacious and filled with natural light, creating a warm and inviting atmosphere for relaxing or entertaining guests. The kitchen is a chef's dream, featuring modern appliances, ample cabinet space, and a large island that provides additional seating and storage. The adjacent dining area is perfect for enjoying meals with family and friends. The master bedroom is a true retreat, offering a peaceful sanctuary with a walk-in closet and an en-suite bathroom complete with a luxurious shower and dual vanities. The two additional rooms are generously sized and share a full bathroom, making this home ideal for families or guests.
Schedule your private showing today. Note: some photos have been virtually staged to show potential furniture placement. Buyer and buyer's agent to verify all measurements and details.
Location
State FL
County Pasco
Community Chapel Xings Pcls G1 & G2
Area 33545 - Wesley Chapel
Zoning MPUD
Interior
Interior Features Built-in Features, Ceiling Fans(s), Crown Molding, Eat-in Kitchen, High Ceilings, In Wall Pest System, Open Floorplan, Pest Guard System, Primary Bedroom Main Floor, Smart Home, Solid Surface Counters, Solid Wood Cabinets, Thermostat, Tray Ceiling(s), Walk-In Closet(s), Window Treatments
Heating Central
Cooling Central Air
Flooring Carpet, Ceramic Tile
Fireplace false
Appliance Convection Oven, Cooktop, Dishwasher, Disposal, Electric Water Heater, Ice Maker, Kitchen Reverse Osmosis System, Microwave, Range, Refrigerator, Water Filtration System, Water Purifier, Whole House R.O. System
Laundry Other
Exterior
Exterior Feature Hurricane Shutters, Lighting, Private Mailbox, Rain Gutters, Shade Shutter(s), Sliding Doors, Sprinkler Metered
Parking Features Garage Door Opener
Garage Spaces 1.0
Fence Vinyl
Community Features Clubhouse, Community Mailbox, Dog Park, Fitness Center, Irrigation-Reclaimed Water, Pool, Sidewalks
Utilities Available Electricity Connected
View Trees/Woods
Roof Type Shingle
Porch Covered, Enclosed, Front Porch, Patio, Rear Porch, Screened
Attached Garage true
Garage true
Private Pool No
Building
Lot Description Conservation Area, Corner Lot, Cul-De-Sac, Landscaped, Oversized Lot, Street Dead-End
Entry Level One
Foundation Slab
Lot Size Range 0 to less than 1/4
Builder Name Mattamy Homes
Sewer Public Sewer
Water Public
Architectural Style Contemporary
Structure Type Block,Concrete
New Construction false
Schools
Elementary Schools New River Elementary
Middle Schools Thomas E Weightman Middle-Po
High Schools Wesley Chapel High-Po
Others
Pets Allowed Yes
HOA Fee Include None
Senior Community No
Ownership Fee Simple
Monthly Total Fees $8
Acceptable Financing Cash, Conventional, FHA, VA Loan
Membership Fee Required Required
Listing Terms Cash, Conventional, FHA, VA Loan
Special Listing Condition None
Virtual Tour https://www.propertypanorama.com/instaview/stellar/O6361160


Find out why customers are choosing LPT Realty to meet their real estate needs






