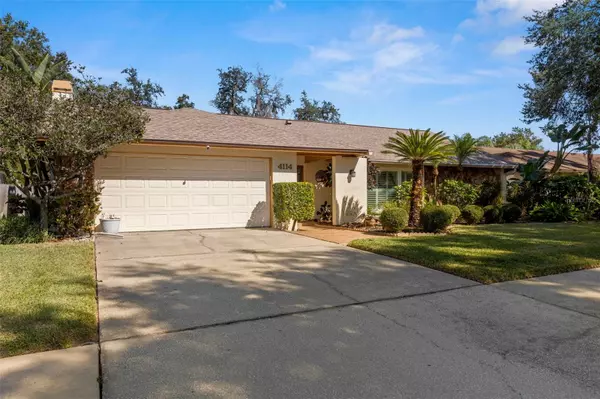
3 Beds
2 Baths
2,248 SqFt
3 Beds
2 Baths
2,248 SqFt
Key Details
Property Type Single Family Home
Sub Type Single Family Residence
Listing Status Pending
Purchase Type For Sale
Square Footage 2,248 sqft
Price per Sqft $195
Subdivision Walden Lake Unit 30 Ph 1 Se
MLS Listing ID TB8449387
Bedrooms 3
Full Baths 2
HOA Fees $32/mo
HOA Y/N Yes
Annual Recurring Fee 384.0
Year Built 1988
Annual Tax Amount $5,613
Lot Size 10,454 Sqft
Acres 0.24
Property Sub-Type Single Family Residence
Source Stellar MLS
Property Description
Continue through to the expansive family room, complete with a cozy fireplace, and the updated kitchen featuring granite countertops, stylish cabinetry, and a complementary backsplash. The eat-in nook provides a second set of French doors to the lanai, allowing indoor and outdoor living to flow seamlessly—perfect for everyday comfort and entertaining.
This split-bedroom layout offers ideal privacy. The master suite includes a walk-in closet, a beautifully updated en-suite bath with a large walk-in shower, and a double-sink vanity. The two secondary bedrooms are generously sized and share a large full bath with direct access to the pool area.
Outdoor living is a true highlight. The screened lanai and pool area feature a warm, rustic feel with flat stone finishes, an outdoor kitchen with cabinetry and counter space, and plenty of room to relax or entertain. The fenced backyard is lined with mature landscaping, creating a peaceful and private oasis.
Major Updates Include:
Pool pump (2025)
Roof (2022)
AC system (2022)
Windows (2018)
Pool resurfaced (2018)
Plumbing redone (2018)
Hot water heater (2021)
New windows throughout home 2018
plantation shutters throughout
This lovingly maintained home is even better in person and ready to welcome its next owner.
Location
State FL
County Hillsborough
Community Walden Lake Unit 30 Ph 1 Se
Area 33566 - Plant City
Zoning PD
Interior
Interior Features Ceiling Fans(s), High Ceilings, Kitchen/Family Room Combo, Living Room/Dining Room Combo, Open Floorplan, Solid Wood Cabinets, Stone Counters, Walk-In Closet(s)
Heating Central
Cooling Central Air
Flooring Carpet, Luxury Vinyl
Fireplaces Type Wood Burning
Furnishings Unfurnished
Fireplace true
Appliance Dishwasher, Disposal, Dryer, Microwave, Range, Refrigerator, Washer
Laundry Laundry Closet
Exterior
Exterior Feature Private Mailbox
Garage Spaces 2.0
Pool Child Safety Fence, In Ground, Screen Enclosure
Utilities Available Public
Roof Type Shingle
Attached Garage true
Garage true
Private Pool Yes
Building
Entry Level One
Foundation Slab
Lot Size Range 0 to less than 1/4
Sewer Public Sewer
Water Public
Structure Type Stucco
New Construction false
Others
Pets Allowed Yes
Senior Community No
Ownership Fee Simple
Monthly Total Fees $32
Acceptable Financing Cash, Conventional, FHA, VA Loan
Membership Fee Required Required
Listing Terms Cash, Conventional, FHA, VA Loan
Special Listing Condition None
Virtual Tour https://www.propertypanorama.com/instaview/stellar/TB8449387


Find out why customers are choosing LPT Realty to meet their real estate needs






