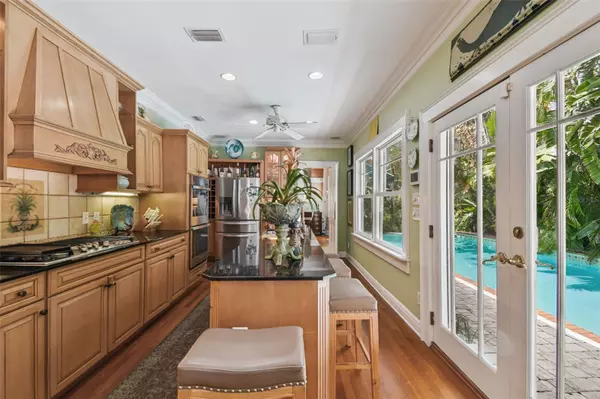
2 Beds
2 Baths
2,276 SqFt
2 Beds
2 Baths
2,276 SqFt
Key Details
Property Type Single Family Home
Sub Type Single Family Residence
Listing Status Active
Purchase Type For Sale
Square Footage 2,276 sqft
Price per Sqft $746
Subdivision Bayshore Place
MLS Listing ID TB8451024
Bedrooms 2
Full Baths 2
HOA Y/N No
Year Built 1914
Annual Tax Amount $5,497
Lot Size 10,890 Sqft
Acres 0.25
Lot Dimensions 91x122
Property Sub-Type Single Family Residence
Source Stellar MLS
Property Description
Inside, hardwood floors, ornate crown molding, custom shutters, and high coffered ceilings create a sense of grandeur throughout. The formal living room showcases built-in bookshelves and a wood-burning fireplace, while the formal dining room features beveled baseboards, a coffered ceiling, and bay windows overlooking the pool. A sunroom overlooking the side yard brings abundant natural light into the home. The kitchen is a chef's delight, complete with dual ceiling fans, a center island with bar seating, GE Profile 5-burner natural gas cooktop with vented hood, double built-in ovens, and a cozy corner dining spot. A secondary sitting area with French doors opens to the patio, while a large laundry room adds everyday convenience. The primary suite offers a walk-in closet and a spacious sitting/dressing room that can easily be converted into an ensuite. Bedroom two highlights heart-of-pine wood floors, a custom-built bookshelf with desk, and closet units framing large double-hung windows. Outdoors, the tropical backyard is a private retreat with a resurfaced 40x15 heated pool, outdoor shower, and lush landscaping maintained by a 6-zone reclaimed water sprinkler system. A brick-paved driveway and both side and rear parking pads with space for three vehicles provide ample parking options. Additional features include underground utilities (electric, phone, fiber optic), private paver alley, Roof (2016), AC (2018).
This property is a rare find—original features, elegant touches, and room to expand—all in one. Whether you're drawn to its historic charm or envisioning future possibilities, this home offers a truly unique opportunity
Location
State FL
County Hillsborough
Community Bayshore Place
Area 33606 - Tampa / Davis Island/University Of Tampa
Zoning RS-60
Rooms
Other Rooms Family Room, Florida Room, Formal Dining Room Separate, Formal Living Room Separate
Interior
Interior Features Built-in Features, Ceiling Fans(s), Coffered Ceiling(s), Crown Molding, High Ceilings, Kitchen/Family Room Combo, Solid Wood Cabinets, Stone Counters
Heating Central
Cooling Central Air
Flooring Tile, Wood
Fireplaces Type Living Room, Wood Burning
Furnishings Unfurnished
Fireplace true
Appliance Built-In Oven, Cooktop, Dishwasher, Dryer, Gas Water Heater, Range Hood, Refrigerator, Washer
Laundry Laundry Room
Exterior
Exterior Feature French Doors, Outdoor Shower, Private Mailbox, Sidewalk
Parking Features Driveway, Off Street, On Street, Parking Pad
Fence Wood
Pool Gunite, Heated, In Ground, Lap
Utilities Available Electricity Connected, Natural Gas Connected, Sewer Connected, Water Connected
Roof Type Shingle
Porch Covered, Deck, Front Porch
Garage false
Private Pool Yes
Building
Lot Description Corner Lot, City Limits, In County, Oversized Lot, Sidewalk, Paved
Story 1
Entry Level One
Foundation Crawlspace
Lot Size Range 1/4 to less than 1/2
Sewer Public Sewer
Water Public
Architectural Style Bungalow
Structure Type Brick,Frame,Wood Siding
New Construction false
Schools
Elementary Schools Mitchell-Hb
Middle Schools Wilson-Hb
High Schools Plant-Hb
Others
Senior Community No
Ownership Fee Simple
Acceptable Financing Cash, Conventional
Listing Terms Cash, Conventional
Special Listing Condition None


Find out why customers are choosing LPT Realty to meet their real estate needs






