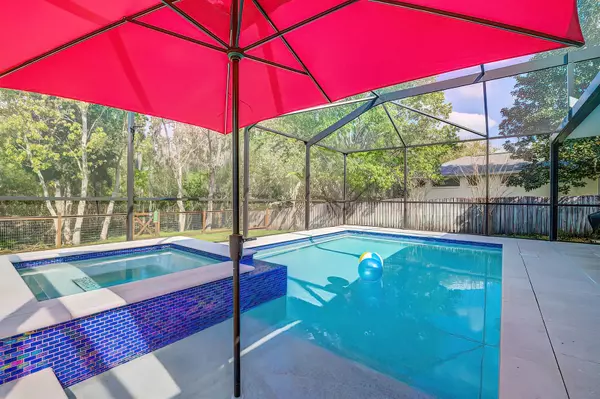$550,000
$559,900
1.8%For more information regarding the value of a property, please contact us for a free consultation.
5 Beds
3 Baths
2,339 SqFt
SOLD DATE : 04/10/2023
Key Details
Sold Price $550,000
Property Type Single Family Home
Sub Type Single Family Residence
Listing Status Sold
Purchase Type For Sale
Square Footage 2,339 sqft
Price per Sqft $235
Subdivision Heron Point At Sable Ridge Ph 01D
MLS Listing ID T3430296
Sold Date 04/10/23
Bedrooms 5
Full Baths 3
Construction Status Appraisal,Financing,Inspections
HOA Fees $57/ann
HOA Y/N Yes
Originating Board Stellar MLS
Year Built 2000
Annual Tax Amount $4,548
Lot Size 9,147 Sqft
Acres 0.21
Property Description
Beautiful curb appeal greets your arrival at the sought after community of Heron Point at Sable Ridge in centrally located Land O Lakes. An extra long curved driveway leads to a side-load 2-car garage, manicured lawn, cascading fountain, and travertine tile covered porch with an entrance through glass double front doors. NEW Exterior Paint 2021! NEW Roof 2019! Showcasing 2,339 htd sf, two-stories with 5 bedrooms, 3 full baths this home presents the perfect combination of style and comfort. A downstairs bedroom with adjoining bath has a step in shower and vessel sink on a butcher block topped vanity offers maximum privacy for families and guests. Bamboo wood flooring flows through the entire downstairs including the formal living room, dining room featuring graceful crown molding and chair rail, hallway, kitchen, and family room. Staircase, upper landing and bedrooms display NEW PLUSH CARPET 2022! NEW WINDOWS and DOORS 2021! NEWER A/C 2017! NEWER Water Heater 2016! The chef in your family will enjoy meal prep in the kitchen featuring abundant granite countertop space, subway style tile backsplash with contrasting detail, wood cabinets, breakfast hi-bar for informal dining, separate eating space and stainless appliances. The spacious owner's retreat offers a walk-in closet, a large sitting area, ensuite bath perfect for enjoying personal space in the soaking garden tub, or enjoy the step-in tiled shower, plus double sink vanity, private water closet, and linen closet. From the family room, double French glass doors lead to the outdoor oasis with a wooded conservation backdrop for breathtaking sunsets and sumptuous views. NEW built in 2022 SALTWATER pool, heated spa with spillover, large sparkle stone slabs cover the lanai and pool deck, all covered with a screen enclosure, awaits your next social gathering. Interior paint color block per room. Additional features include security cameras, under stairs storage, coach lights, ceiling fans, and inside laundry room. Easy access to major highways, SR54, I75, Shops at Wiregrass, Tampa Premium Outlets, dining, entertainment, and a short drive to Tampa International Airport, Downtown, Tampa Sports Venues, and best Gulf Coast beaches. Come envision your new beginning. Schedule an appointment today!
Location
State FL
County Pasco
Community Heron Point At Sable Ridge Ph 01D
Zoning MPUD
Rooms
Other Rooms Family Room, Formal Dining Room Separate, Formal Living Room Separate, Inside Utility
Interior
Interior Features Ceiling Fans(s), Chair Rail, Crown Molding, Eat-in Kitchen, High Ceilings, Kitchen/Family Room Combo, Master Bedroom Upstairs, Solid Wood Cabinets, Split Bedroom, Stone Counters, Thermostat, Walk-In Closet(s)
Heating Central
Cooling Central Air
Flooring Carpet, Tile, Wood
Fireplace false
Appliance Dishwasher, Dryer, Microwave, Range, Refrigerator, Washer
Laundry Inside
Exterior
Exterior Feature Irrigation System, Rain Gutters, Sidewalk, Sliding Doors, Sprinkler Metered
Garage Driveway
Garage Spaces 2.0
Fence Wood
Pool Heated, In Ground, Salt Water
Community Features Deed Restrictions, Special Community Restrictions
Utilities Available BB/HS Internet Available, Cable Connected, Electricity Connected, Sewer Connected, Sprinkler Meter, Street Lights, Underground Utilities, Water Connected
Waterfront false
View Trees/Woods
Roof Type Shingle
Porch Deck, Patio, Porch
Parking Type Driveway
Attached Garage true
Garage true
Private Pool Yes
Building
Lot Description Conservation Area
Story 2
Entry Level Two
Foundation Slab
Lot Size Range 0 to less than 1/4
Sewer Public Sewer
Water Public
Architectural Style Contemporary
Structure Type Block, Stucco
New Construction false
Construction Status Appraisal,Financing,Inspections
Schools
Elementary Schools Pine View Elementary-Po
Middle Schools Pine View Middle-Po
High Schools Land O' Lakes High-Po
Others
Pets Allowed Yes
Senior Community No
Ownership Fee Simple
Monthly Total Fees $57
Acceptable Financing Cash, Conventional, FHA, VA Loan
Membership Fee Required Required
Listing Terms Cash, Conventional, FHA, VA Loan
Special Listing Condition None
Read Less Info
Want to know what your home might be worth? Contact us for a FREE valuation!

Our team is ready to help you sell your home for the highest possible price ASAP

© 2024 My Florida Regional MLS DBA Stellar MLS. All Rights Reserved.
Bought with ARK REALTY

Find out why customers are choosing LPT Realty to meet their real estate needs






