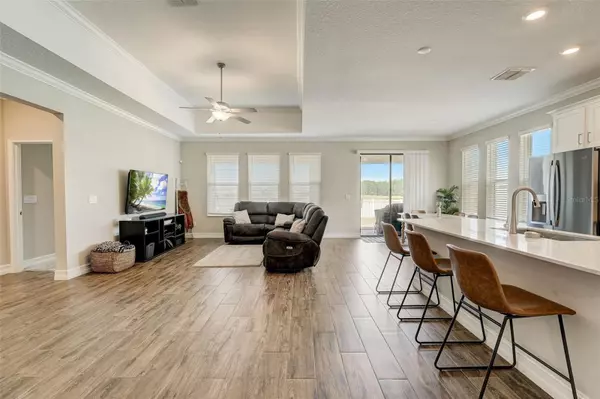$555,000
$559,900
0.9%For more information regarding the value of a property, please contact us for a free consultation.
4 Beds
3 Baths
2,100 SqFt
SOLD DATE : 07/11/2024
Key Details
Sold Price $555,000
Property Type Single Family Home
Sub Type Single Family Residence
Listing Status Sold
Purchase Type For Sale
Square Footage 2,100 sqft
Price per Sqft $264
Subdivision Mitchell 54 West Ph 3
MLS Listing ID W7864161
Sold Date 07/11/24
Bedrooms 4
Full Baths 3
Construction Status Financing
HOA Fees $40/qua
HOA Y/N Yes
Originating Board Stellar MLS
Year Built 2022
Annual Tax Amount $9,420
Lot Size 6,534 Sqft
Acres 0.15
Property Description
Back On the Market, Buyers home sale fell through and they could not close. Perfect Home Inspection!!! A Beautiful home, Practically New, located in the heart of Trinity, situated on a PREMIUM WATERFRONT LOT, no rear neighbors, Just Nature and privacy!! This highly desirable community offers an array of amenities with a very Low HOA, a playground, Craftsman Trails and sitting areas throughout the community that are great for taking a walk, jog or bike ride, to 2 resort-style swimming pools. Every corner of this 4 BEDROOM, 3 BATHROOM home is designed with thoughtful consideration. Step inside to discover an interior adorned with exquisite details and upgrades. The foyer welcomes you with high ceilings that allow natural light to cascade throughout. Crown molding in Foyer, Living Room, Dining Room, Kitchen & Primary Bedroom. The kitchen is a culinary haven, featuring quartz countertops, massive island with breakfast bar seating, 42" staggered cabinets with matte-finished pulls, NEW GE FRIDGE, SS Appliances, & LED lighting illuminates the space, creating a warm and inviting atmosphere. The Primary Bedroom En Suite has a SPA LIKE bathroom designed with a frameless glass shower, 2 separate vanities with quartz countertops, & a MASSIVE CUSTOM CLOSET for all of your needs! There are 3 more bedrooms; two of which share their own PRIVATE BATHROOM... The SCREENED IN LANAI is designed with UPGRADED minimal-obstruction-panels which allow you to enjoy a clear view of the beautiful pond & nature that surround you. The backyard is tremendous, making it the perfect size to accommodate a private pool if you wish, and already FULLY FENCED! Efficiency meets luxury with a TANKLESS GAS WATER HEATER. SMART HOME features abound, including front door and garage doors- all accessible via app. Enjoy the the convenience of living in close proximity to many shops, restaurants, parks & trails nearby. Walkable distance to the YMCA of Trinity, Seven Springs Middle School & JW Mitchell High School. LOW HOA!
Location
State FL
County Pasco
Community Mitchell 54 West Ph 3
Zoning MPUD
Interior
Interior Features Ceiling Fans(s), Open Floorplan, Split Bedroom
Heating Central, Electric, Gas, Natural Gas
Cooling Central Air
Flooring Ceramic Tile
Fireplace false
Appliance Dishwasher, Disposal, Dryer
Laundry Inside
Exterior
Exterior Feature Irrigation System, Sidewalk
Garage Spaces 2.0
Community Features Clubhouse, Park, Playground, Pool, Sidewalks
Utilities Available Electricity Connected, Natural Gas Connected, Sewer Connected
Amenities Available Park, Playground, Pool
Waterfront false
Roof Type Shingle
Attached Garage true
Garage true
Private Pool No
Building
Entry Level One
Foundation Slab
Lot Size Range 0 to less than 1/4
Sewer Public Sewer
Water Public
Structure Type Block
New Construction false
Construction Status Financing
Schools
Middle Schools Seven Springs Middle-Po
High Schools J.W. Mitchell High-Po
Others
Pets Allowed Cats OK, Dogs OK, Yes
HOA Fee Include Common Area Taxes,Pool
Senior Community No
Ownership Fee Simple
Monthly Total Fees $40
Acceptable Financing Assumable, Cash, Conventional, FHA
Membership Fee Required Required
Listing Terms Assumable, Cash, Conventional, FHA
Special Listing Condition None
Read Less Info
Want to know what your home might be worth? Contact us for a FREE valuation!

Our team is ready to help you sell your home for the highest possible price ASAP

© 2024 My Florida Regional MLS DBA Stellar MLS. All Rights Reserved.
Bought with PEOPLE'S CHOICE REALTY SVC LLC

Find out why customers are choosing LPT Realty to meet their real estate needs






